All Saints', Milton Ernest
 Previously known as 'All hallows', All Saints' Church dates from the 11th century and probably replaced an earlier wooden building. It was restored during 1858 to 1865 by William Butterfield. The 75 foot tower is 13th century and has 6 bells which are still in use, and a clock dated 1882.
Previously known as 'All hallows', All Saints' Church dates from the 11th century and probably replaced an earlier wooden building. It was restored during 1858 to 1865 by William Butterfield. The 75 foot tower is 13th century and has 6 bells which are still in use, and a clock dated 1882.
It is surrounded by a churchyard which is still open to new burials, contains a war memorial and at the east end has a memorial garden.
The oldest part of the church, the western end of the chancel dates from early C12 whilst the west tower was added in C13. The eastern extension of the chancel dates from the early C14 along with the original south aisle and later in C14 the north aisle. The south aisle was rebuilt when the porch, parvise and clerestory were added in C15.
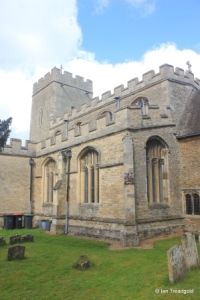
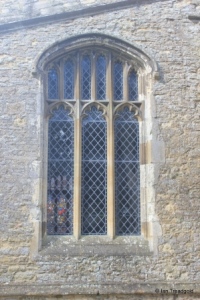
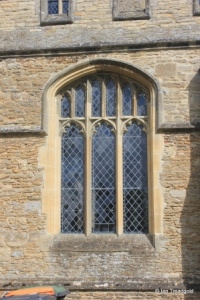
Pictures from left to right
- The south aisle has an east, two windows to the east of the porch and a west window
- The east window is of three cinquefoiled lights with perpendicular tracery above over a transom, all under a four centred arch
- The two south facing windows in the south aisle are similar to the east window, much restored and are joined by a string course linking the hood moulds of the windows.
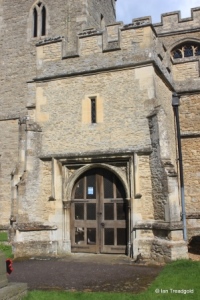
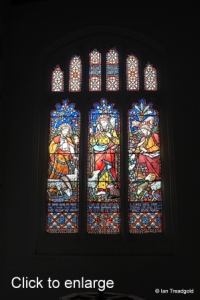
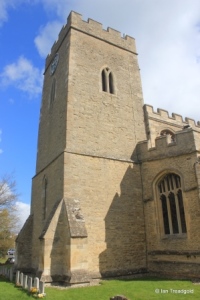
Pictures from left to right
- The wide porch entrance is under a square head with the same string course above and on the west side of the porch but not the east. There are flower motifs in the spandrels above the porch entrance. The parvise above has simple square headed single light openings to the south and west.
- The glass in the window depicts Christ the Shepherd and is in memory of Lucy Starey who died in 1866 aged just 22 years. The Starey family owned Milton Ernest Hall from 1853 to 1872.
- The tower dates from C13 and is of two stages with a single lancet to the west of the lower stage. The tower also has low angle buttresses to the western corners.
Inside the church



Pictures from left to right
- Inside the church, the octagonal font at the west end of the south aisle is made of clunch or soft limestone with angle buttresses clear of the centre stem.
- The church organ which was moved moved to this location in the 1970's
- Susanna Rolt’s name a weekly donation of 12 loaves of bread was made to the needy in the parish and the shelving for these loaves is on the north wall of the aisle.
- The Vicarage
- Thurleigh Road
- Milton Ernest
- Bedford
- MK44 1RF
01234 918027
Email Us